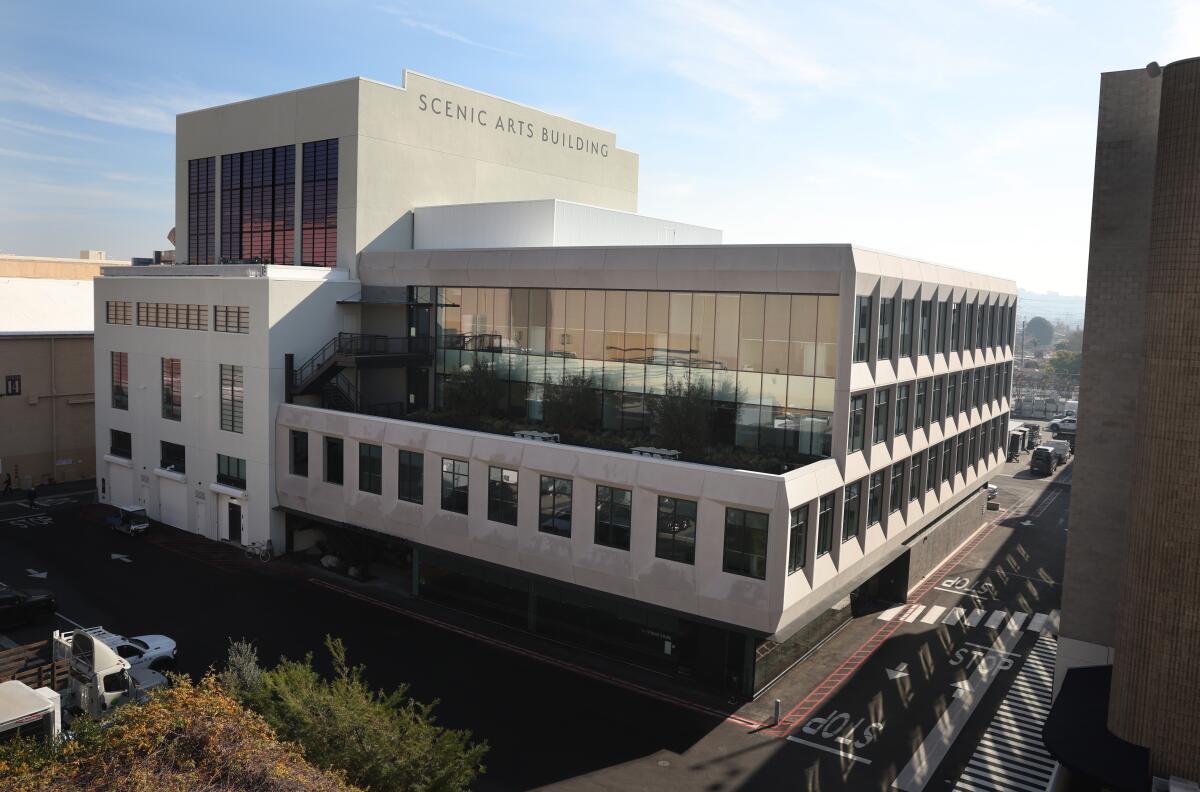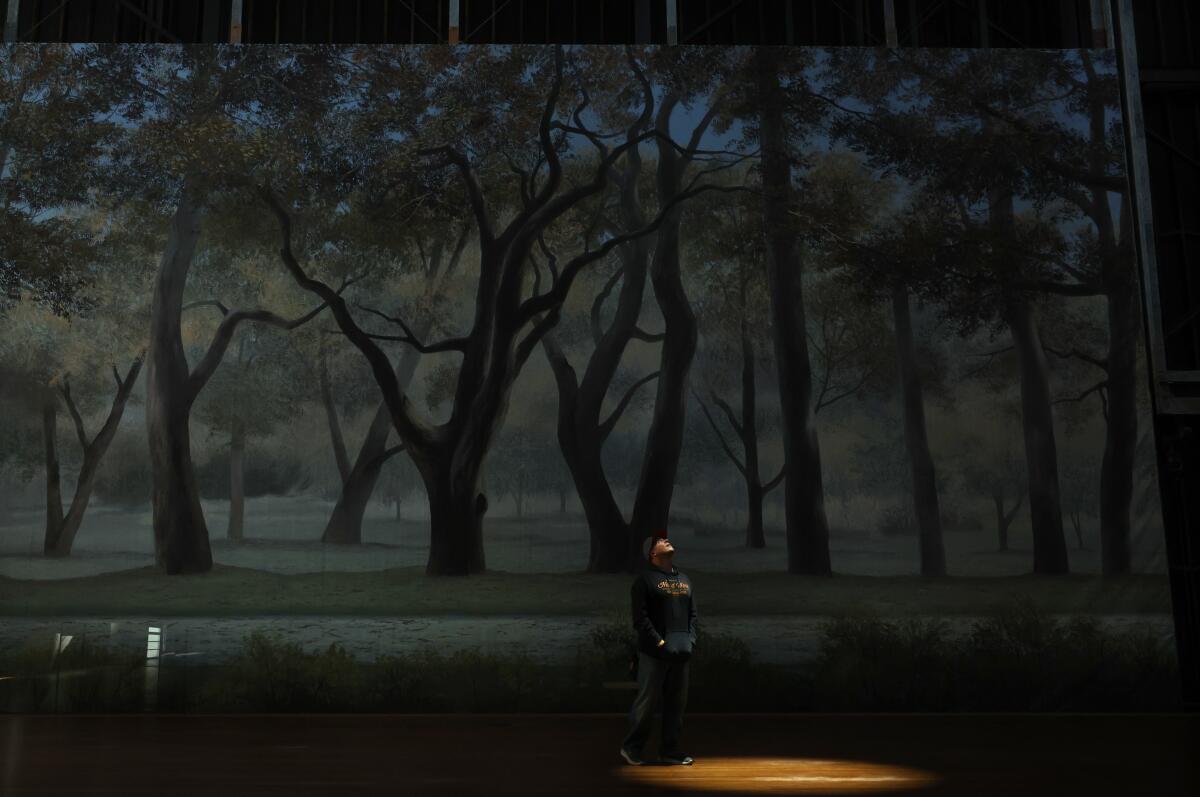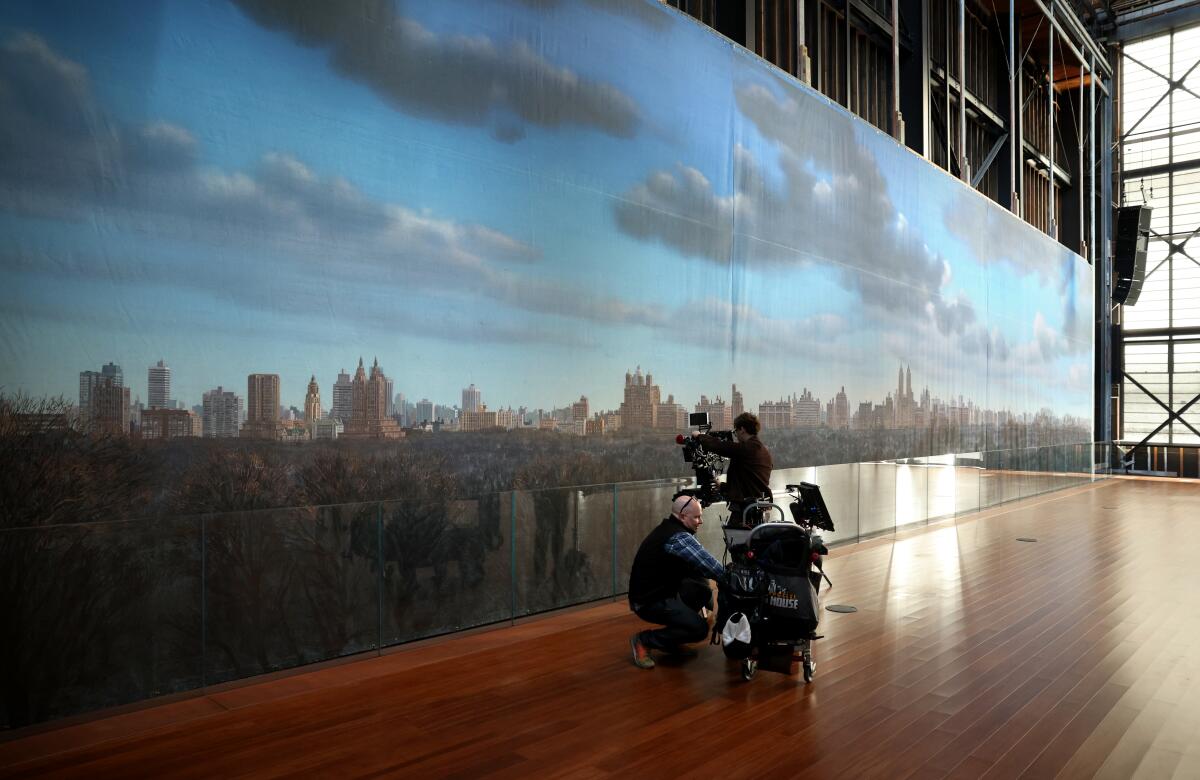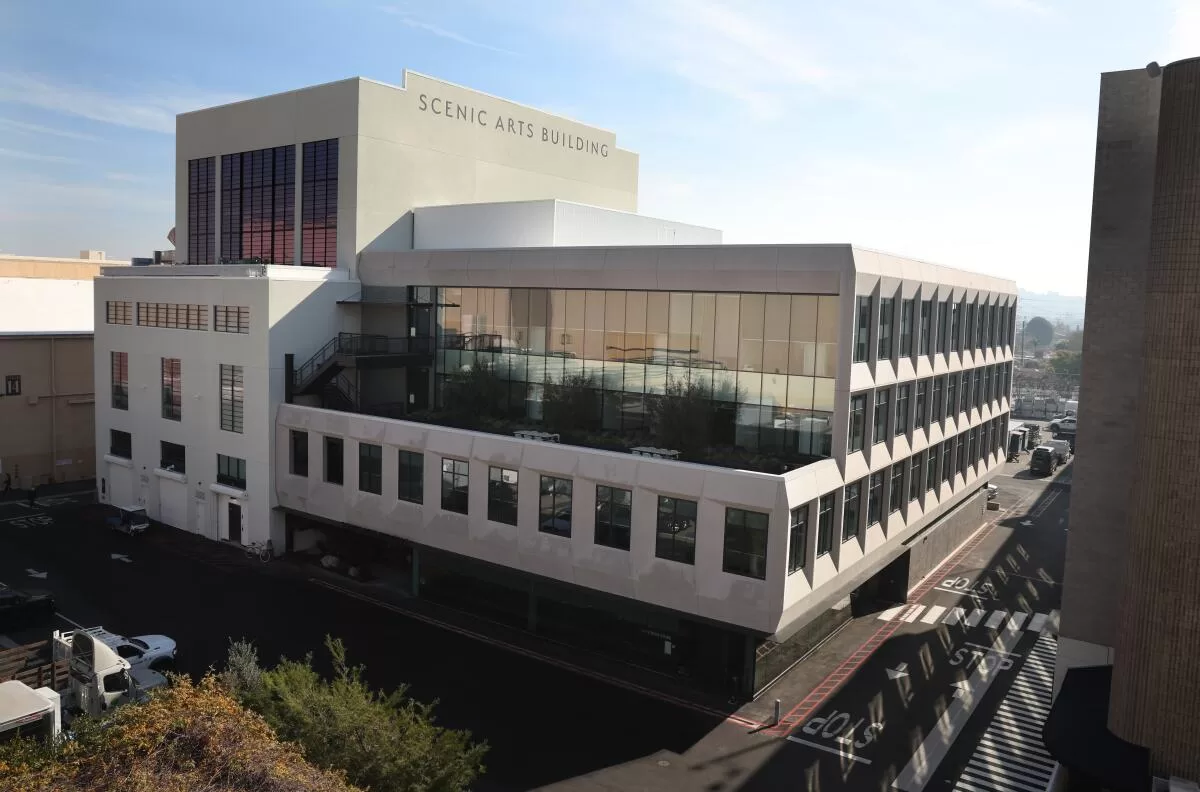Beginning in 1938, artists creating such storied backdrops for Metro-Goldwyn-Mayer were able to trade scaffolding for their own dedicated workshop space on the studio’s Culver City lot, complete with specially designed pulleys to bring them up and down tall canvases, high ceilings, large windows bringing in north-facing light and ventilation for drying completed backdrops and filtering out paint smells.
Despite its utilitarian exterior, the Scenic Arts building — overseen by artist George Gibson in its heyday — became the birthplace to a colorful history of backdrops, including those created for “Hook,” “Jerry Maguire,” “My Best Friend’s Wedding,” “The Holiday,” “Independence Day,” “Stuart Little,” “Spider-Man 2,” “Little Women” and “Poltergeist,” as well as hit game shows “Jeopardy!” and “Wheel of Fortune.”

(Wally Skalij / Los Angeles Times)
The building, on what is now the Sony Pictures Entertainment lot, had been sitting vacant since 2017, when longtime tenant and backdrop rental company J.C. Backings moved out. But later this month, the space will have a renewed purpose as visitors can tour or rent out a revitalized version of the space for parties and programming, thanks to a major renovation project that has added nearly 74,000 square feet of office and production space to the Culver City lot.
Teresa Grimes, a historic preservationist who worked with Sony on the renovation project, suspects that the Scenic Arts building was overlooked as a historic building in part due to its plain exterior.

Lighting technician Greg Nadal in front of a backdrop from Eli Roth’s “The House With a Clock in Its Walls.”
(Wally Skalij / Los Angeles Times)
“It just looks like a utilitarian, industrial building — it reminds me a little bit of the Bradbury Building,” a downtown L.A. landmark that has served as a famous filming location, “because one would never know until you walked inside the front doors that it’s the interior that makes that building special and unique,” Grimes said. “The same thing is true here.”
The restored workshop-turned-events space represents just 7,500 square feet of the total building now. It comes equipped with a modern kitchen for catering purposes, a theatrical lighting system and audio visual equipment. The space will open up to employees and touring visitors with the painted New York skyline from Ridley Scott’s “Someone to Watch Over Me” and the forestscape from Eli Roth’s “The House With a Clock in Its Walls” — backdrops that give a nod to the building’s history and offer an immersive experience for guests.

A video crew works next to a backdrop that was featured in Ridley Scott’s “Someone to Watch Over Me” inside the restored Scenic Arts building at Sony Pictures Studios.
(Wally Skalij / Los Angeles Times)
The two backdrops aren’t expected to stay there forever, as Sony or other outside parties who use the event space will be able to swap out the scenery if needed to match the theme of their events. (The more famous backdrops may be difficult to get hold of, as many of those have been donated to museums and colleges.)
As for the usable office and production space, those were added as a multifloor addition to the original Scenic Arts building to preserve the original construction of the workshop space.
The addition includes around 32,000 square feet of production offices; a 4,310-square-foot wardrobe department, complete with laundry; a nearly 8,000-square-foot expendables department; 18,000 square feet of storage; and a roughly 3,200-square-foot visitor space with a studio merchandise shop.
While the addition is modernized with solar panels and sleek interiors, the exterior still pays homage to the original scenic backdrop, complete with a bridge connecting the old and the new together.
“Architecturally, it’s completely unique,” Grimes said. “I don’t think that there’s another building like it because it was specifically constructed and designed for a unique purpose.”
